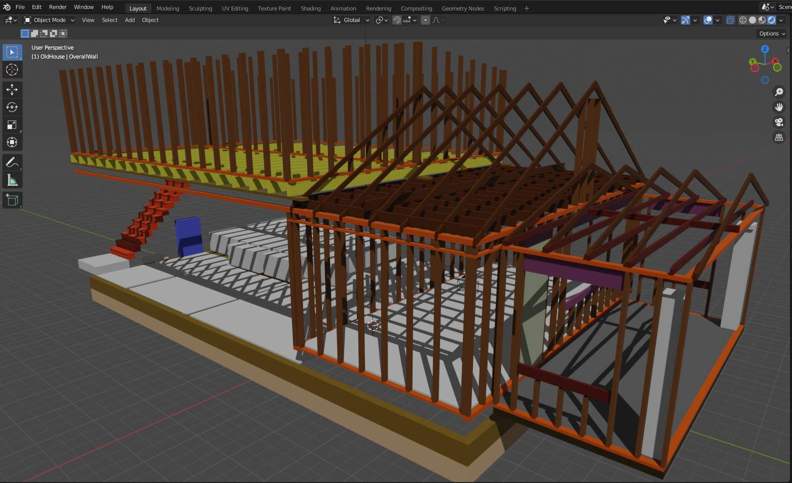
CAD Visualization Project WIP – First Architecture Client
3D CAD Visualization is a very useful tool for civil engineers, industrial designers, interior designers, and even realtors. Architects can show their designs to clients in a more comfortable fashion than 2D drawings, which the client might not fully understand.
This client has a "soon to be" 100-year old American Craftsman house that has been modified over the years with multiple construction techniques. The client wants his contractors to have a view and understanding of their home (in their words) "as far down to the nails" as possible. The client was inspired by our previous visualization jobs like the ethernet cable and DVI connectors. He wanted to see if his home could be visualized in a similar fashion.
A project like this one is a challenge because the house is built, and there are no blueprints for the sections. And to get the correct framing, short of dismantling parts to see inside the wall, many educated guesses have to be made using research of era techniques.
This is a project that is both challenging and enjoyable due to the number of "discoveries" in the research part of the work. We look forward to doing more projects like this (still active on this one as of May 30, 2022, hence the "WIP" -work in progress) and also the common work from 2D CAD drawings. Enjoy the process. Come back for updates.



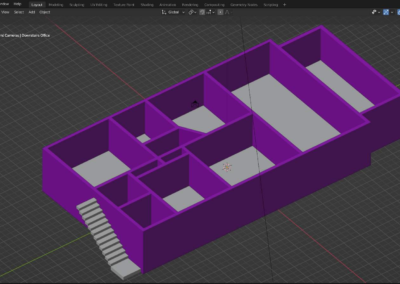



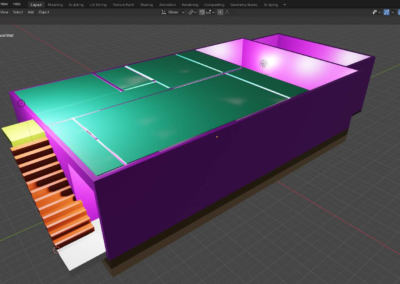

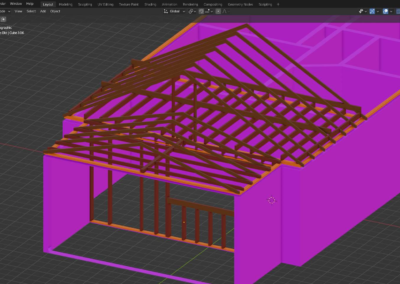





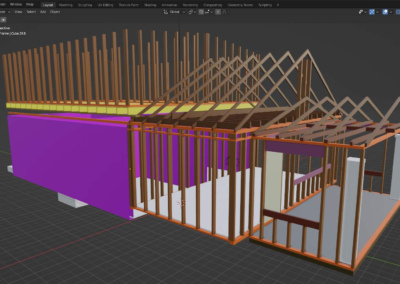


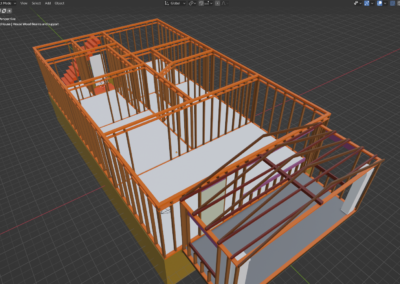

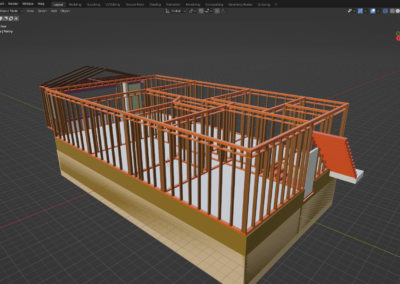


0 Comments